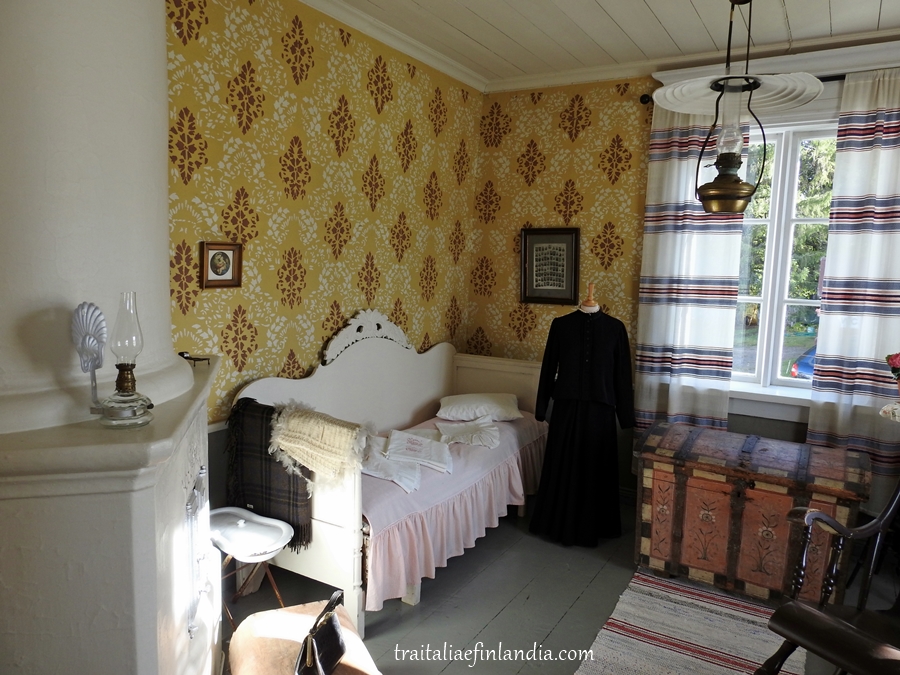(English version at the bottom)
Riprendendo il filo dal post precedente, facciamo una breve visita al Museo etnografico della citta’, dove c’e’ qualcosa di interessante da vedere.
Per cominciare, nella foto qui sopra vedete l’edificio principale, eretto nel 1840. Si tratta di una ex casa padronale, nella quale vivevano i proprietari delle campagne circostanti che davano lavoro a molti mezzadri; gli edifici circostanti sono le abitazioni dei braccianti e le stalle. Questo edificio conta sette stanze piu’ il granaio che e’ disposto lungo tutto il primo piano.
Nelle foto seguenti: una panoramica delle stanze della casa padronale, con la gentile signora preposta a farci da guida.


Richiamo l’attenzione di voi lettori sul grande forno di casa, usato naturalmente per preparare pane e pietanze, per riscaldare, ma anche per asciugare gli stivali (allora in pelle) usati durante la giornata. Il forno rappresenta naturalmente anche la convivialita’: la sera ci si radunava intorno per raccontare, chiacchierare o intagliare il legno; infine, qualcuno di particolarmente freddoloso poteva arrampicarsi sulla cima del forno e riposare lassu’, attaccato alla canna fumaria.



Attivita’ femminili: la tessitura e la cura dell’abbigliamento.


Il fienile, nelle foto sotto, e’ il posto dei raccolti, ma anche del bestiame e delle officine; e’ lungo 40 metri, ha due piani e cio’ da’ l’idea del benessere della famiglia.


Village Festivals in Lapland. (part 2)
Picking up from the previous post, we make a short visit to the local Ethnographic Museum, where we find something interesting.
To begin with, in the starting photo above you see the main building, erected in 1840. It is a former manor house, where the owners of the estate and fields lived and employed many sharecroppers; the surrounding buildings are the houses of the laborers and the stables. This building has seven rooms plus the granary which is arranged throughout the first floor.
In the following photos: an overview of the rooms in the manor house, with the kind lady in charge of guiding us.

Wow sembra un salto nel tempo ☺️ Mi ricorda le case dei miei nonni ☺️
"Mi piace"Piace a 1 persona
Grazie, cara. Si…e’ proprio un tuffo nella storia contadina. 🙂
"Mi piace"Piace a 1 persona
That many sweaty Lapikas must´ve smell really good. 😂
"Mi piace"Piace a 1 persona
The loom looks quite old. You photos illustrate the house very well. It’s fun to imagine living at that time.
"Mi piace"Piace a 1 persona
…this is a museum that I would enjoy visiting. Thanks for taking me along.
"Mi piace"Piace a 1 persona
🙂 That was life in those times…
"Mi piace"Piace a 1 persona
Yes, life was different…it seems like centuries have passed.
"Mi piace"Piace a 1 persona
Yes, it was interesting. Thank you, Tom.
"Mi piace""Mi piace"
I do like the look of this museum.
"Mi piace"Piace a 1 persona
mi piacerebbe tantissimo visitare questo museo, grazie per le bellissime foto!
"Mi piace"Piace a 1 persona
Grazie a te di seguirmi. Buona serata! 🙂
"Mi piace""Mi piace"
Thanks! You are specialist. 🙂
"Mi piace""Mi piace"
Hello,
Great tour of the museum. It looks like a very big home. Take care, enjoy your day!
"Mi piace"Piace a 1 persona
molto interessante questa visita, attraverso le immagini sembrava di essere lì.. 😉
Buona serata, un caro abbraccio..
"Mi piace"Piace a 1 persona
Grazie, sei sempre gentile. Buona serata anche a te!
"Mi piace"Piace a 1 persona
impressive. I always tend to imagine myself living in those times (when visiting, or seeing parts of history like this).
"Mi piace"Piace a 1 persona
Thanks. Your thoughts are understandable. 🙂
"Mi piace""Mi piace"
Thank you Eileen. All the best! 🙂
"Mi piace"Piace a 1 persona
che belle foto e che bei posti! Bel blog 🙂 Bentrovata
"Mi piace"Piace a 1 persona
Grazie mille! Benvenuta! 🙂
"Mi piace"Piace a 1 persona
Gostei de conhecer.
Um abraço e bom fim-de-semana.
Andarilhar
Dedais de Francisco e Idalisa
O prazer dos livros
"Mi piace"Piace a 1 persona
Obrigada! 🙂
"Mi piace""Mi piace"